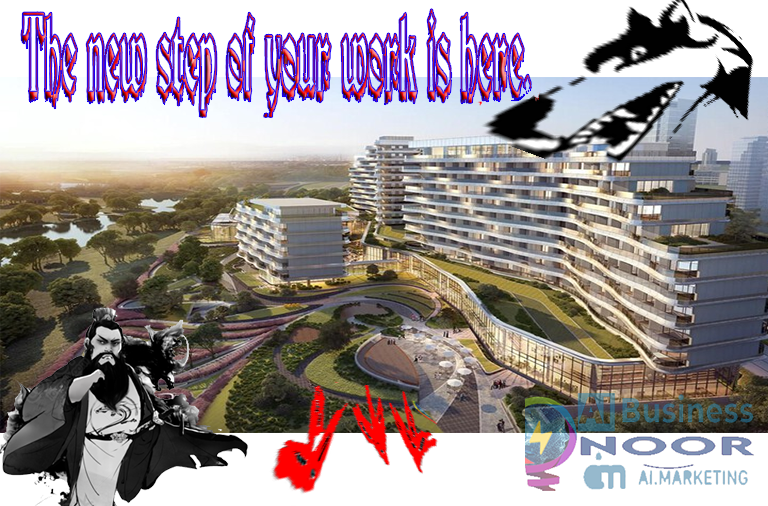3D Visualization of Design Projects

Overview
Visualizing design projects in 3D is a critical component of many industries, from architecture and engineering to film and video game development. The ability to see a project in 3D can help designers and clients alike better understand the project and identify potential issues before they become costly problems.
TopoCAD's Role
TopoCAD allows users to easily create 3D visualizations of their design projects. The software includes a range of 3D modeling tools that make it easy to create detailed models of buildings, landscapes, and other structures. Users can also apply textures, colors, and other materials to their models to create realistic and detailed representations of their projects.
Real-Time Rendering
TopoCAD also includes real-time rendering capabilities, which allow users to see their designs come to life in real-time. This makes it easy to test different design options and quickly make changes as needed. Users can also create high-quality renderings and animations of their projects for use in presentations and marketing materials.
Collaboration and Sharing
Furthermore, TopoCAD allows for easy collaboration and sharing of 3D models and renderings. Users can easily share their models with clients, team members, and other stakeholders, allowing for better communication and collaboration throughout the design process.
Conclusion
Overall, TopoCAD's powerful 3D visualization tools and features make it an essential tool for professionals working in fields that require detailed and accurate 3D models of their design projects. Whether you're an architect, engineer, or designer, TopoCAD has the tools and capabilities needed to bring your projects to life in 3D.










Aucun commentaire:
Enregistrer un commentaire